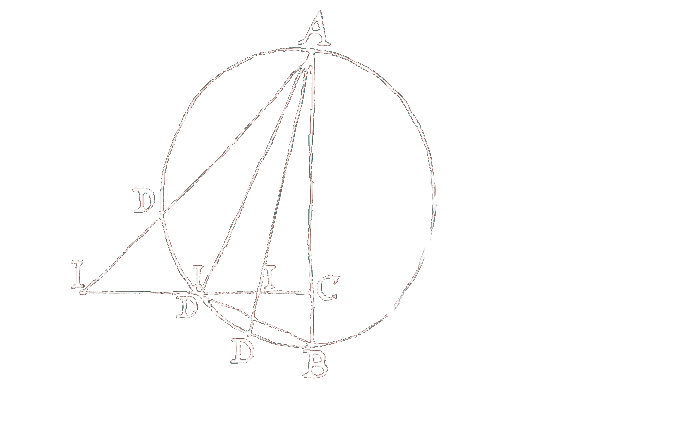
Florentine Cathedral - Construction Details
Focus and Goals of the Photo Campaign
The goal of this project is to provide the first photographic documentation of the structural supports of the dome of the cathedral Santa Maria del Fiore in Florence built from 1417-1436 according to plans drafted by Filippo Brunelleschi. The Photo series will contribute to an understanding of the spatial structure in the four walkways (W1 - W4) between inner and outer shell.
To present the structural elements one particular segment, so-called Vela (Vela V4) of the clam-shelled octogonal dome was chosen and systematically documented. In addition all the important technical peculiarities in the remaning seven segmants of the shell (Vela V1 - V8) of the dome were documented.
The presently available photoducumentation thus makes possible:
- an exemplary virtual tour through the four walkways (W1 - W4) between inner and outer shell of the dome of Santa Maria del Fiore. Using overviews and detailed pictures - especially in the public areas of the staircases, the access zone of the lanterns and the closed area of the individual Vela - the viewer can explore the spatial structure of the four walkways (W1 - W4) including the eight corner piers (P1 - P8), the intermediate piers (A or B) and the horizontal arches (HA1 - HA9).
- detailed description of a selected Vela of the cupola: Vela V4
- blow ups of all technical details, for example the stone chain (catena di macignio), herringbone bond (spinapesce), iron cramps, bolts or straps
First Project Step
In the course of the one-year project around 250 selected images are to be scanned and made accessible in a image database. Another connected database will store the metadata and short commentaries to the photographs.
- technical details concerning the camera (aperture, objective etc.)
- location coordination of the pictures in the ground plans of the four walkways
- line of sight (parhelic and vertical circle
- brief information on the pictured section of the building or structure
In this first project stage - supplementing the connected data base - digitally accessible floor ground plans and cross sections of the dome provide a basis for the web user to localize the pictures spatially.
The web presentation will support keyword searches on selected structures and building parts as well as a systematic search through the entries in the data base. For the pictures, besides an overview by means of the image viewer Digilib, a zoom function will be available that allws a detailed viewing of the color pictures.
 Webpresentation
Webpresentation
 Source information
Source information
